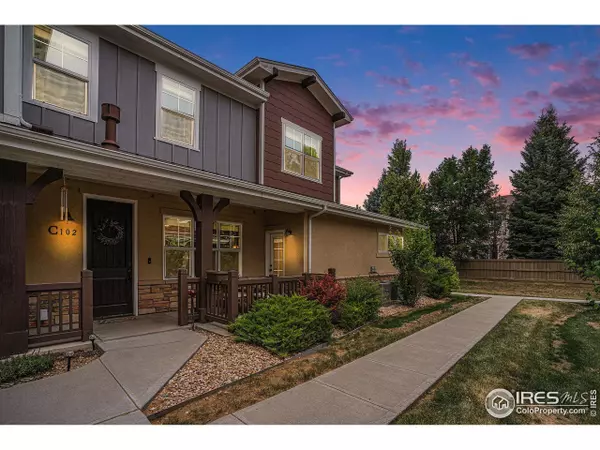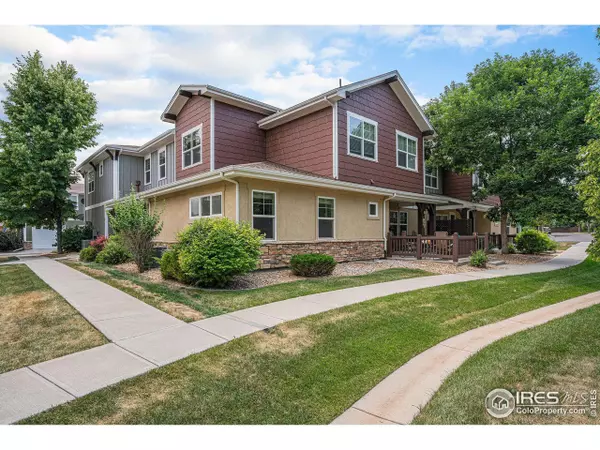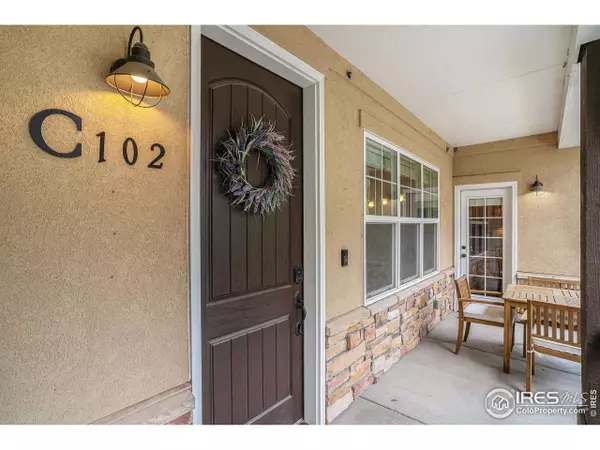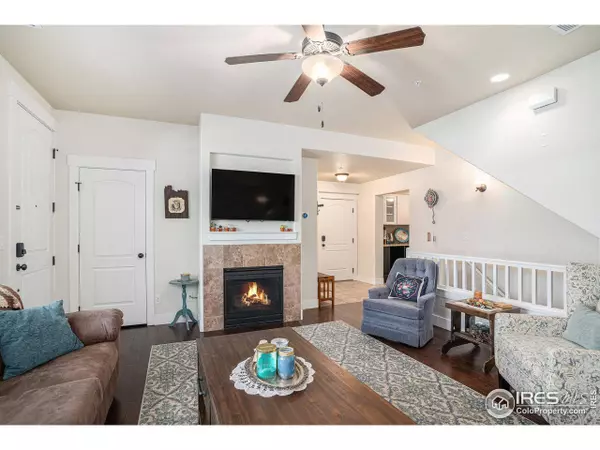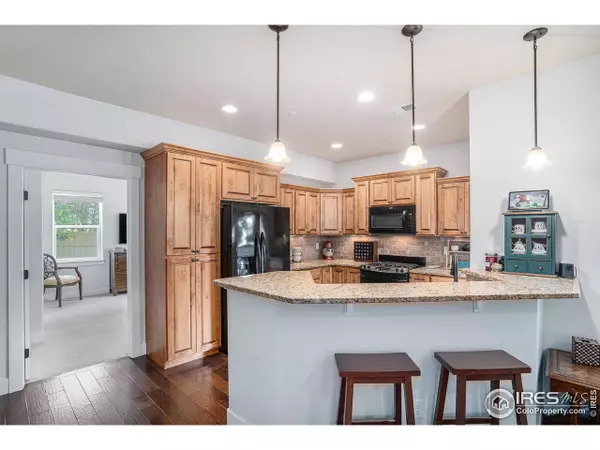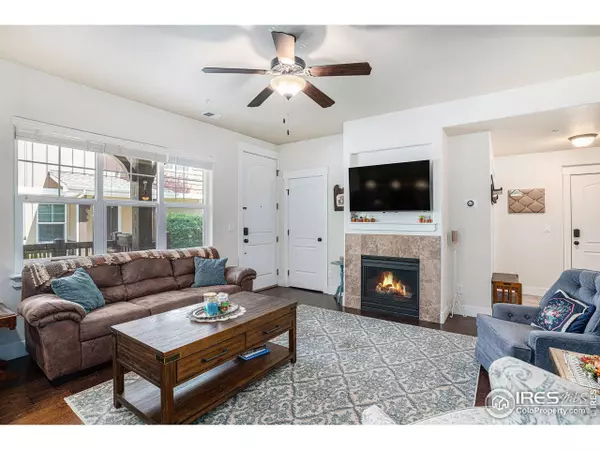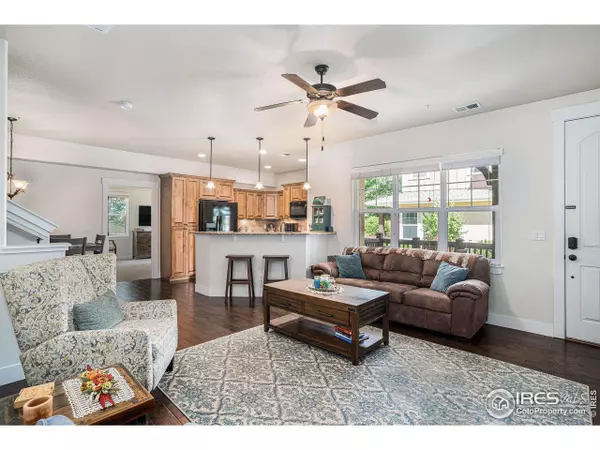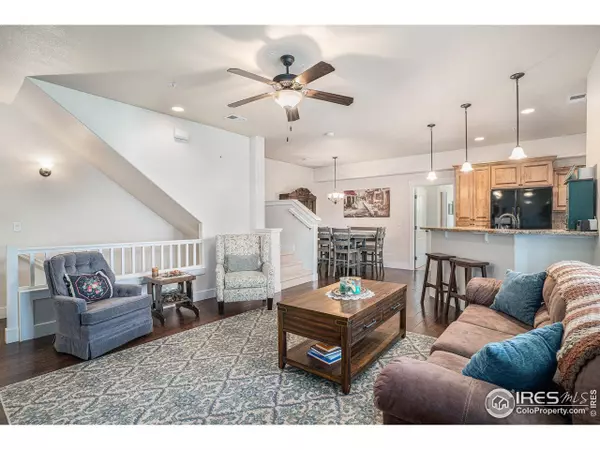
GALLERY
PROPERTY DETAIL
Key Details
Property Type Townhouse
Sub Type Attached Dwelling
Listing Status Active
Purchase Type For Sale
Square Footage 2, 623 sqft
Price per Sqft $202
Subdivision Crossing At Fossil Lake Condos Bldg C
MLS Listing ID 1038991
Bedrooms 4
Full Baths 1
Half Baths 1
Three Quarter Bath 2
HOA Fees $482/mo
HOA Y/N true
Abv Grd Liv Area 1,725
Year Built 2012
Annual Tax Amount $2,946
Lot Size 1,306 Sqft
Acres 0.03
Property Sub-Type Attached Dwelling
Source IRES MLS
Location
State CO
County Larimer
Community Clubhouse, Hot Tub, Pool, Playground, Park
Area Fort Collins
Zoning Condo
Direction Park on Dripping Rock LN or in the Parking Lot. Building C Enter on East Side of Building C
Rooms
Family Room Carpet
Basement Full, Partially Finished
Primary Bedroom Level Main
Master Bedroom 13x14
Bedroom 2 Upper 11x12
Bedroom 3 Upper 11x16
Bedroom 4 Basement 12x11
Dining Room Wood Floor
Kitchen Wood Floor
Building
Story 2
Sewer City Sewer
Water City Water, City Of Fort Collins
Level or Stories Two
Structure Type Wood/Frame
New Construction false
Interior
Interior Features High Speed Internet, Separate Dining Room, Open Floorplan
Heating Forced Air
Cooling Central Air
Window Features Window Coverings
Appliance Gas Range/Oven, Dishwasher, Refrigerator, Washer, Dryer, Microwave
Laundry Main Level
Exterior
Garage Spaces 2.0
Community Features Clubhouse, Hot Tub, Pool, Playground, Park
Utilities Available Natural Gas Available, Electricity Available, Cable Available
Roof Type Composition
Schools
Elementary Schools Zach
Middle Schools Preston
High Schools Fossil Ridge
School District Poudre
Others
HOA Fee Include Common Amenities,Trash,Snow Removal,Maintenance Grounds,Management,Utilities,Maintenance Structure,Water/Sewer
Senior Community false
Tax ID R1653012
SqFt Source Other
Special Listing Condition Private Owner
Virtual Tour https://www.zillow.com/view-imx/d2abe96a-6fd8-4b96-843d-f9d03028d15a?setAttribution=mls&wl=true&initialViewType=pano&utm_source=dashboard
MARKET SNAPSHOT
- ?Sold Listings
- ?Average Sales Price
- ?Average Days on Market

